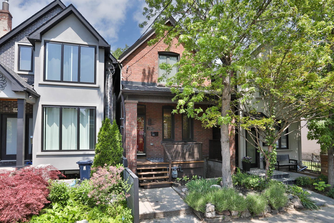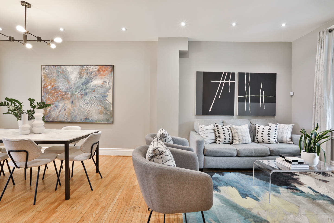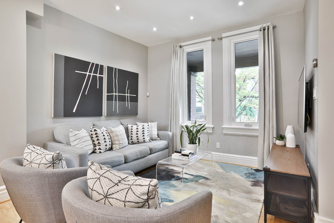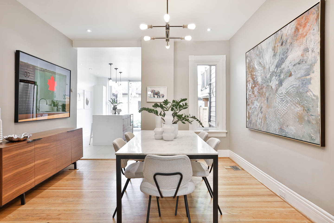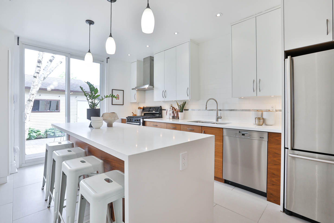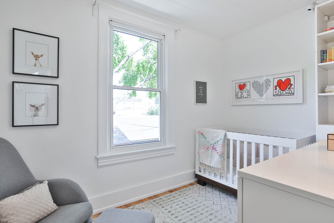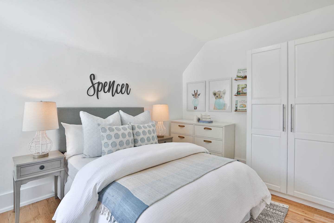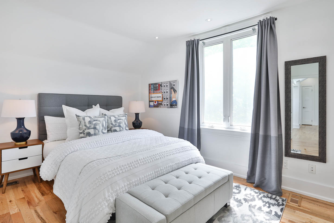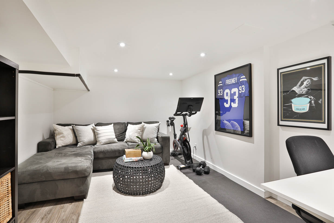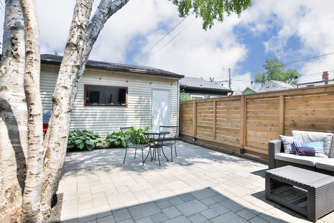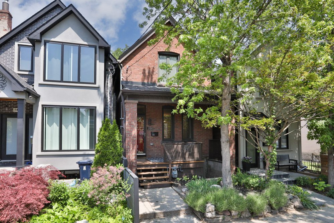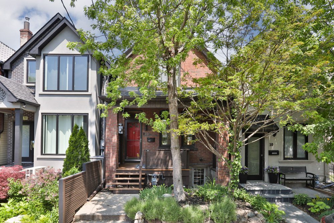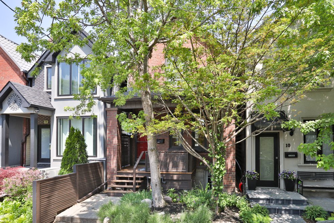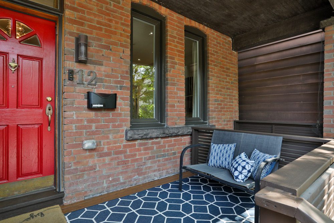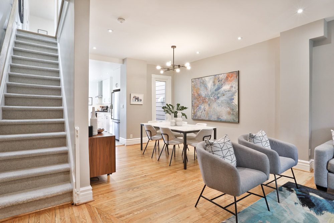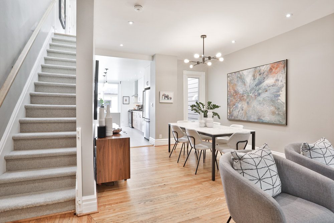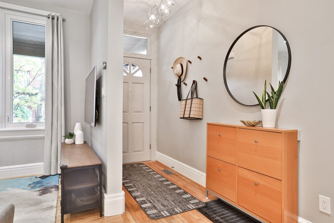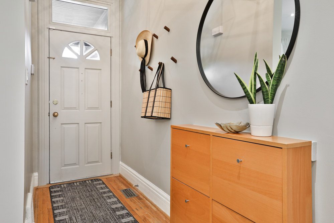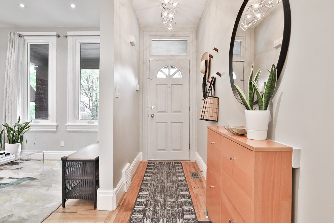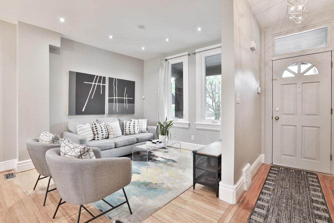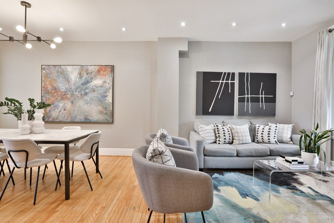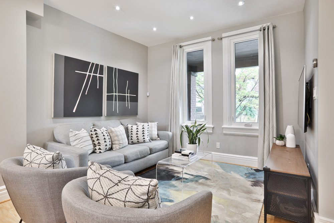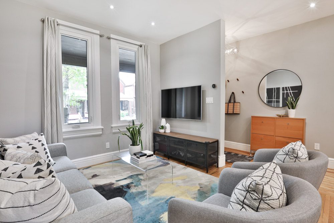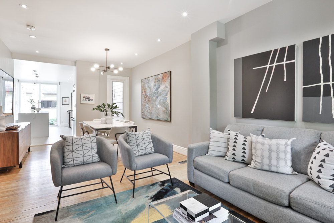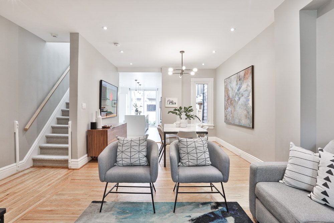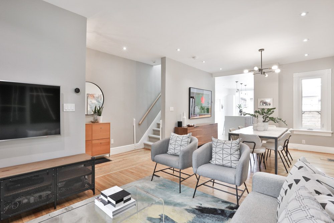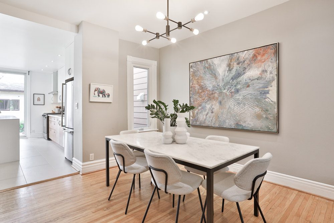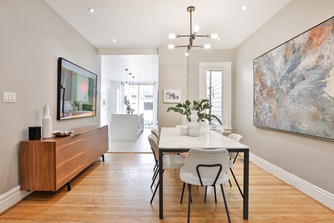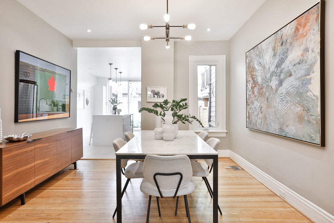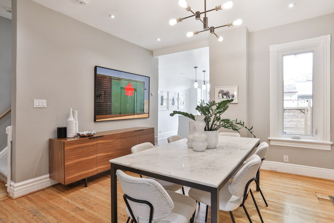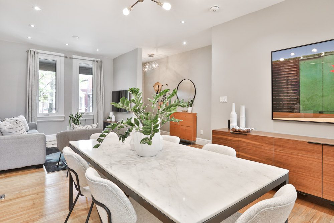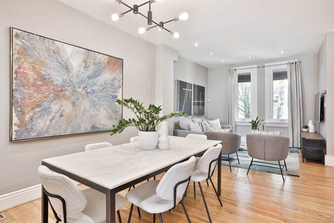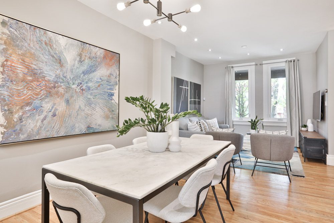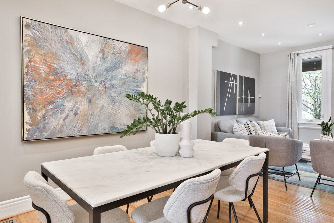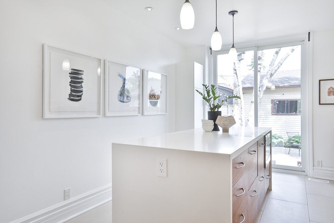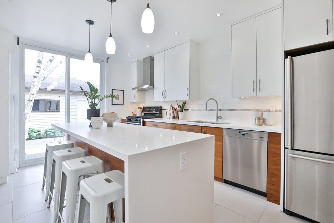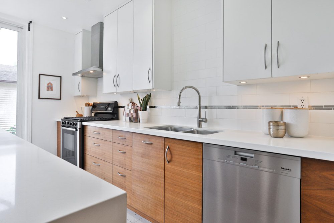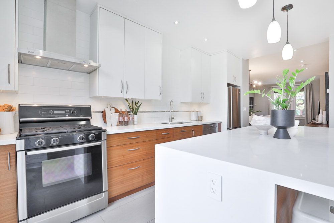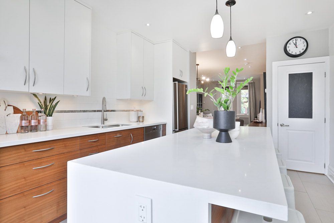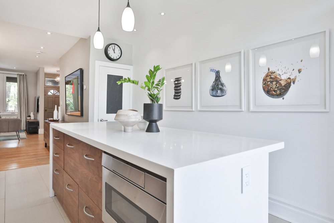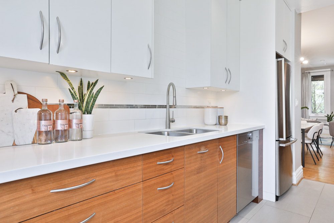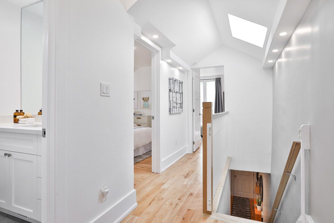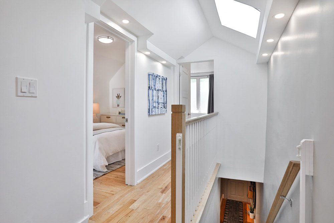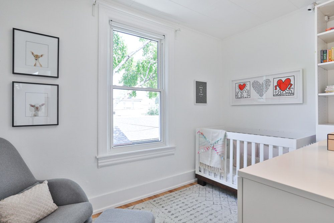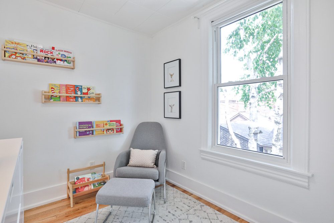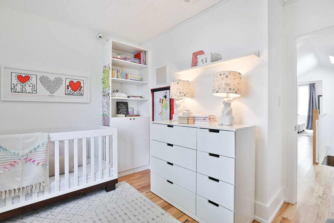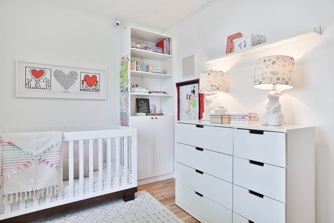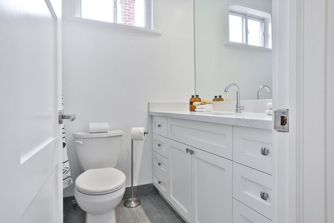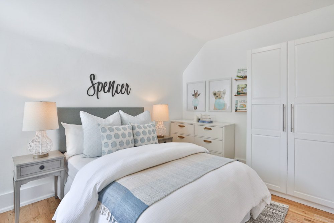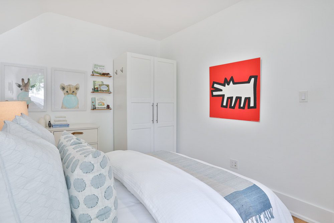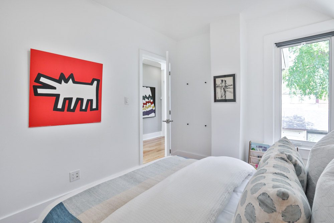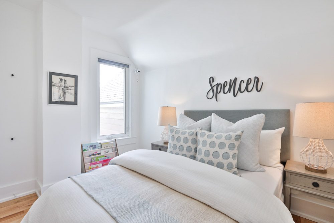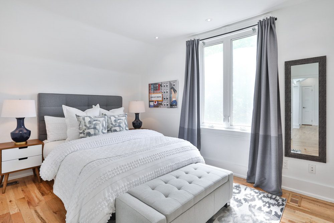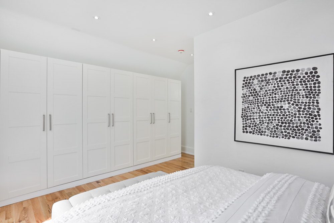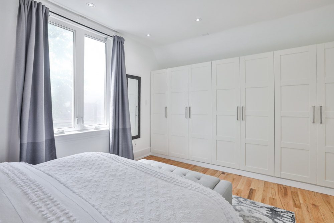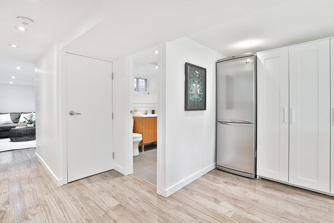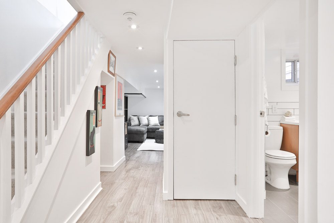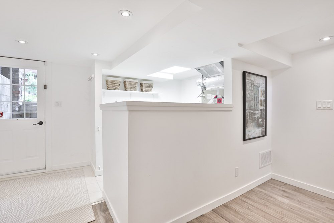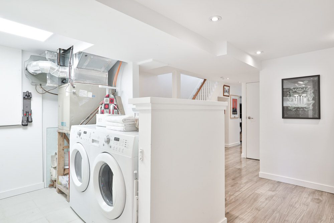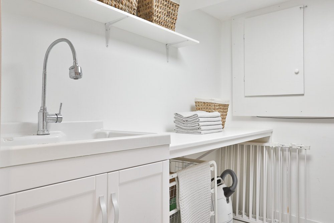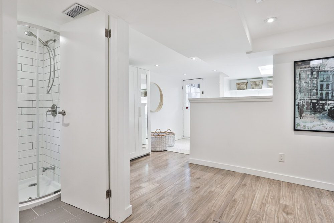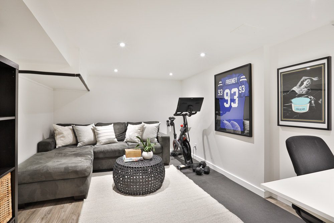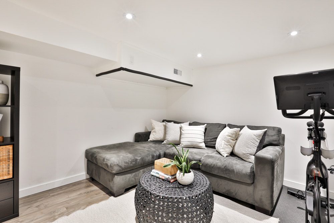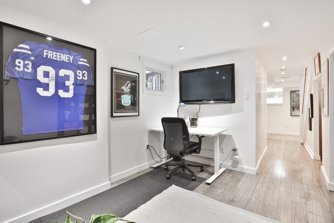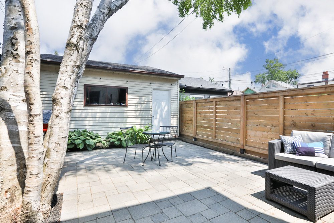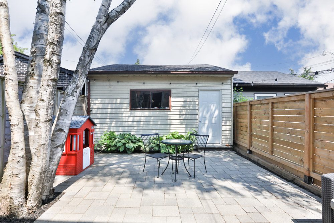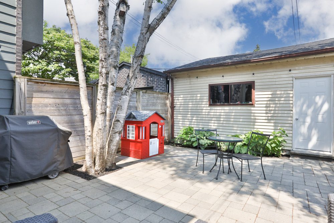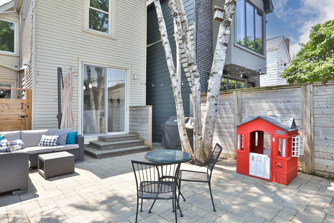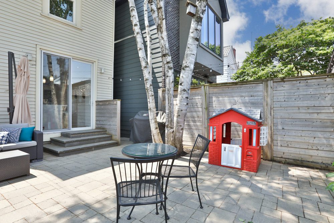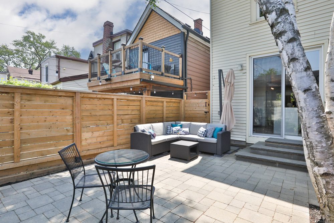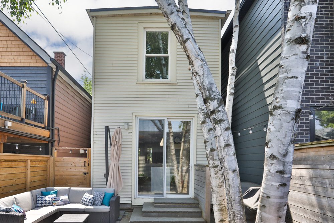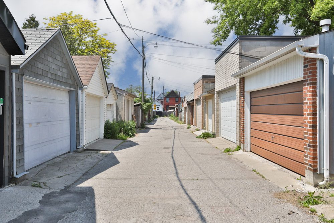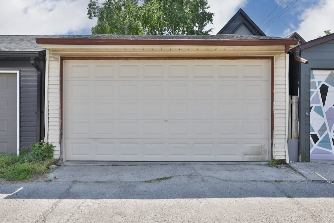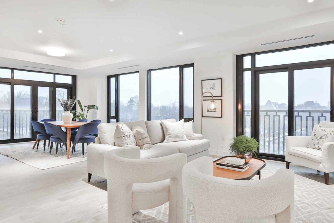Feast your eyes on 12 Manchester Avenue! A rare detached opportunity in Christie Pits with turn-key renovated interiors, a potential in-law suite option in the lower level, and a two-car garage at the rear. This home offers a bounty of opportunity to Toronto’s home buyers who will not settle for less.
Positioned on a one-way street and discreetly hidden behind mature greenery that provides privacy to the home, a covered front porch is a quiet oasis to people watch or simply take in the pretty landscape of this quiet residential street.
Stepping into the home, a generous foyer with coat and shoe storage greets you as natural light spills down the staircase from the second floor skylight feature above. With ceilings reaching nearly nine feet throughout the main floor, the open-concept floor plan is interactive yet practical for everyday use. The living room and dining room are generously sized allowing for large-scaled furnishings with optionality around a variety of layouts. The kitchen was further renovated by the owners, and now holds an oversized kitchen island with crisp quartz countertops, an immense amount of storage below, and breakfast bar seating for the whole family. The kitchen is outfitted with stainless steel appliances, lined with oversized porcelain tile flooring, and filled with light from the large sliding door walk-out to the landscaped gardens and two car garage.
The second floor was renovated to include new hardwood flooring, a large skylight feature, pot lights, and railings. There are three bedrooms on this level, including a primary bedroom with a wall of built-in closets. All three bedrooms enjoy access to the newly renovated four-piece bathroom with a custom vanity, tile flooring and a generous use of space.
The lower level has been thoughtfully altered to maximize functionality and versatility. It is currently used as a recreation space, home office and playroom with a three-piece bathroom and generous laundry area. There is a separate entrance to the front of the home which opens the prospect of creating a lower level in-law suite. The laundry room is generous in size and could be converted back to a secondary kitchen, but permitting and city approvals need to be obtained to confirm the legality of such conversion and use (the seller and agents make no representations or warranties to this effect).
The landscaped gardens offer a fabulous city garden for residents and guests. Professionally executed, the stone patio under the canopy of a pretty birch tree provides complete function and practical use of space for all ages. Access to the two car garage is accessed from the patio. Two cars comfortably fit in this garage with room for additional storage on the perimeter of the property as well as in the rafter storage above. It eliminates your need to brush snow off your car in the winter, and provides the comfort of extra security and storage for overflow items. You can access the garage via the city laneway from Ossington Avenue. It should also be noted that there is additional storage under the front porch, for city waste bins or potential strollers.
Situated just minutes away from Fiesta Farms, Farm Boy, and Christie Pits, new residents can enjoy a wealth of local amenities at their doorstep. Walking access to the Bloor/Ossington subway provides easy access to the downtown core, while the nearby Allen Expressway offers a convenient gateway for out-of-town adventures.
12 Manchester Avenue presents an exciting opportunity to Toronto’s young home buyers with elevated offerings compared to its counterparts, and it is not to be missed!
Major renovation (2017) including:
- Addition of air conditioning.
- New kitchen island, dishwasher, and drawer microwave.
- Skylight added on second floor.
- Potlights added throughout first and secondfloor.
- New railing in hallway of second floor.
- New hardwood flooring on second floor.
- Newly renovated second floor bathroom.
- Rewired the house to remove knob and tube.
Renovated basement:
- Opened floor plan to make functional for single family.
- Added more storage.
- New countertops in laundry room.
- New tile in mud room area.Landscaped rear garden:
- Removed existing surfaces and levelled ground.
- Hardscaped surfaces with interlock.

